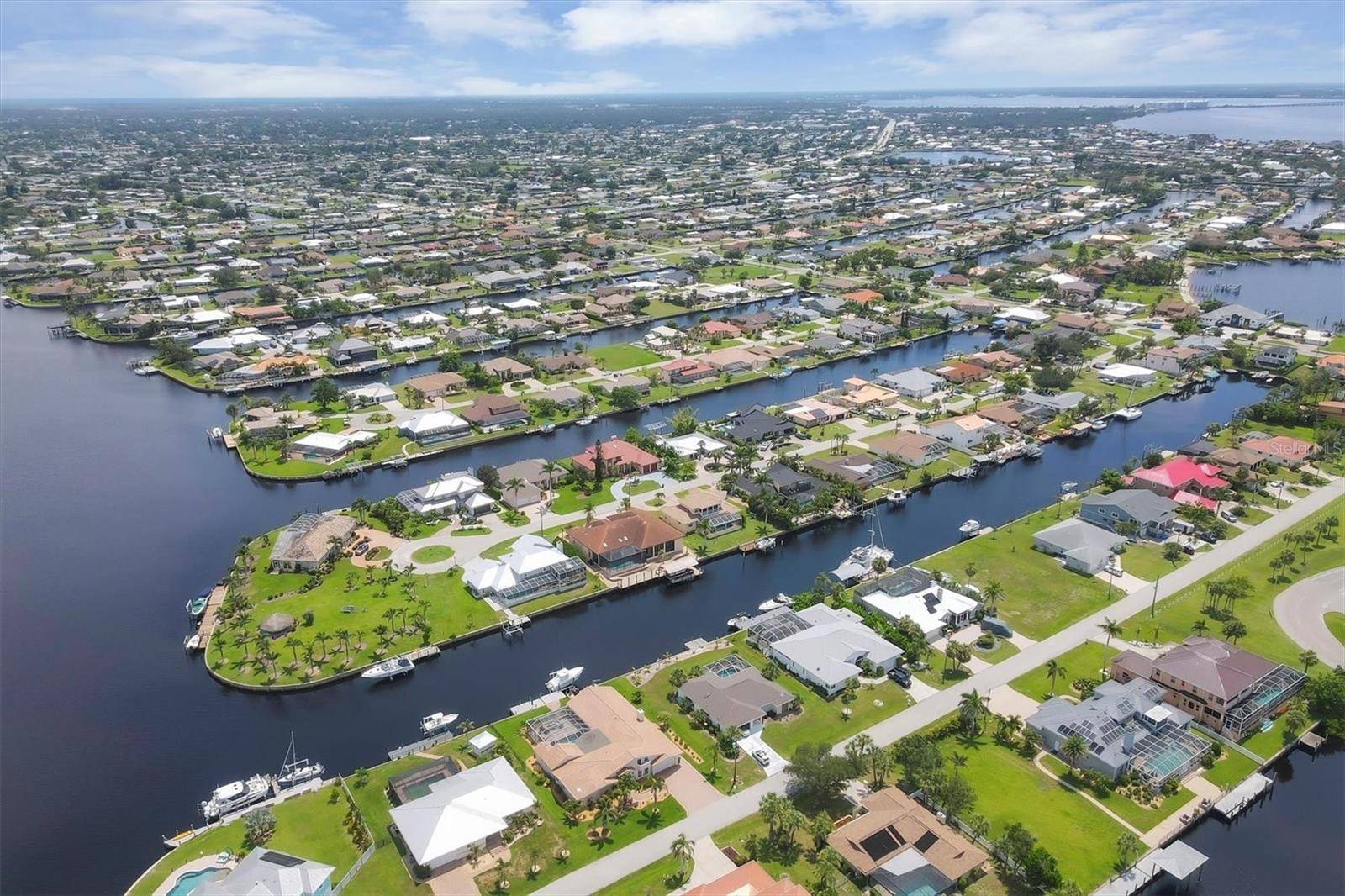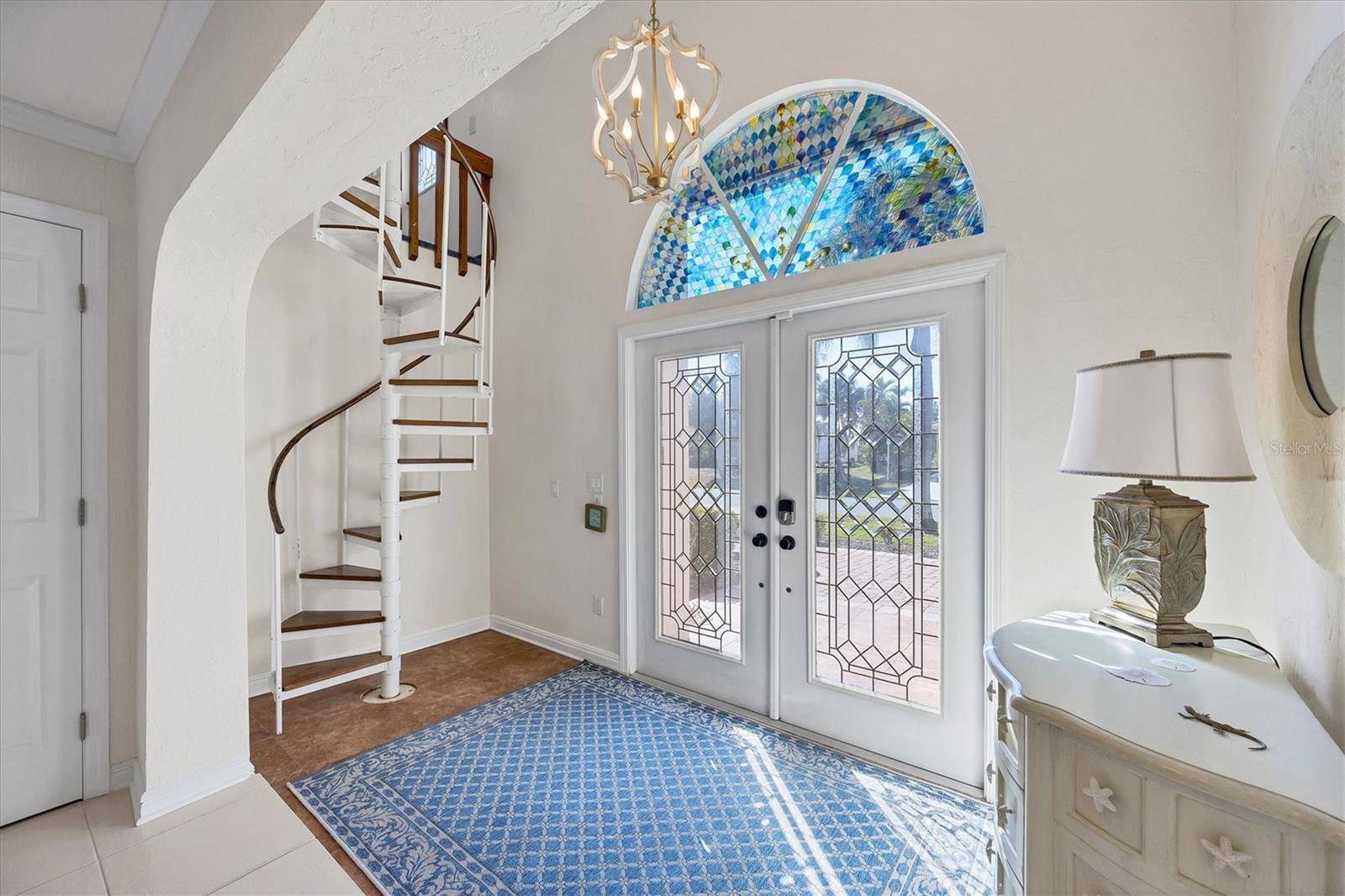4557 COLLEEN ST Port Charlotte, FL 33952
5 Beds
5 Baths
3,774 SqFt
UPDATED:
Key Details
Property Type Single Family Home
Sub Type Single Family Residence
Listing Status Active
Purchase Type For Sale
Square Footage 3,774 sqft
Price per Sqft $450
Subdivision Port Charlotte Sec 043
MLS Listing ID D6143099
Bedrooms 5
Full Baths 5
Construction Status Completed
HOA Y/N No
Year Built 1974
Annual Tax Amount $11,983
Lot Size 0.310 Acres
Acres 0.31
Lot Dimensions 100x135x101x135
Property Sub-Type Single Family Residence
Source Stellar MLS
Property Description
The heart of the home opens up to an expansive lanai that wraps around a resort-style pool, all enclosed by a brand-new pool cage. With four sets of French doors and sliders leading out to the pool area, the layout offers effortless indoor-outdoor living and entertaining. The newly landscaped grounds frame the water views, while a boat lift and two davits for jet skis make it easy to enjoy the waterfront lifestyle.
Upstairs, a loft at the front of the home provides flexible additional living space and features its own private balcony — perfect for a reading nook, home gym, or game room. Additional highlights include a new roof, dual-zone A/C, and direct sailboat water access with no bridges to the harbor.
This is a rare opportunity to own a true Florida waterfront retreat with generous space, thoughtful design, and unmatched boating access.
Location
State FL
County Charlotte
Community Port Charlotte Sec 043
Area 33952 - Port Charlotte
Zoning RSF3.5
Rooms
Other Rooms Bonus Room, Family Room, Formal Living Room Separate, Inside Utility
Interior
Interior Features Built-in Features, Ceiling Fans(s), Crown Molding, High Ceilings, Kitchen/Family Room Combo, Pest Guard System, Primary Bedroom Main Floor, Solid Surface Counters, Solid Wood Cabinets, Split Bedroom, Stone Counters, Thermostat, Vaulted Ceiling(s), Walk-In Closet(s), Window Treatments
Heating Central, Electric
Cooling Central Air, Zoned
Flooring Ceramic Tile
Fireplaces Type Family Room, Wood Burning
Furnishings Furnished
Fireplace true
Appliance Convection Oven, Dishwasher, Disposal, Dryer, Electric Water Heater, Exhaust Fan, Freezer, Microwave, Range, Range Hood, Refrigerator, Washer
Laundry Electric Dryer Hookup, Inside, Washer Hookup
Exterior
Exterior Feature Balcony, French Doors, Lighting, Outdoor Kitchen, Outdoor Shower, Rain Gutters, Sliding Doors
Parking Features Garage Door Opener
Garage Spaces 2.0
Pool Gunite, Heated, In Ground, Lighting, Outside Bath Access, Pool Alarm, Screen Enclosure
Community Features Golf Carts OK, Playground, Pool, Sidewalks, Street Lights
Utilities Available Cable Connected, Electricity Connected, Phone Available, Public, Sewer Connected, Sprinkler Meter, Underground Utilities
Waterfront Description Canal - Saltwater
View Y/N Yes
Water Access Yes
Water Access Desc Canal - Saltwater,Gulf/Ocean
View Water
Roof Type Tile
Porch Covered, Enclosed, Screened
Attached Garage true
Garage true
Private Pool Yes
Building
Lot Description Cul-De-Sac, Flood Insurance Required, In County, Landscaped, Oversized Lot, Paved
Story 2
Entry Level One
Foundation Slab
Lot Size Range 1/4 to less than 1/2
Sewer Public Sewer
Water Public
Architectural Style Custom
Structure Type Block,Stucco
New Construction false
Construction Status Completed
Others
Pets Allowed Yes
Senior Community No
Ownership Fee Simple
Acceptable Financing Cash, Conventional
Membership Fee Required Optional
Listing Terms Cash, Conventional
Special Listing Condition None







